27 Stony Hill Path, Smithtown, NY 11787
| Listing ID |
11265823 |
|
|
|
| Property Type |
Residential |
|
|
|
| County |
Suffolk |
|
|
|
| Township |
Smithtown |
|
|
|
| School |
Smithtown |
|
|
|
|
| Total Tax |
$20,753 |
|
|
|
| Tax ID |
0800-051-00-06-00-004-002 |
|
|
|
| FEMA Flood Map |
fema.gov/portal |
|
|
|
| Year Built |
1985 |
|
|
|
| |
|
|
|
|
|
Welcome home to this Beautiful Colonial in the Prestigious Nissequogue Overlook Neighborhood! Step inside to a Grand Entry Foyer that leads to a Beautiful Chefs Kitchen with Custom-built Cabinetry, top of the line appliances, A Center Island & Breakfast Nook. On the main floor you will also find an Oversized Formal Dining Room, Formal Living Room, Family Room w/ Stone fireplace & Built in cabinetry(Lots of Natural Lighting), laundry room & powder room. Head upstairs to the Primary Ensuite & primary bath w/ radiant flooring! Down the hall you will find an additional full bath w/ radiant heat and 3 additional Spacious Bedrooms. The finished basement features a Large Rec Room W Built in shelving, ample storage space & workshop/utility area. Step outside to your own Country Club yard with a Heated Saltwater Mountain Lake Gunite Pool w/ waterfall(newly tiled & marble dusted) & an outdoor wet Bar with ample seating for entertaining! All of this and so much more situated on over 1-acre of Lush property (Very Private)! Additional Features include .... Hardwood Floors throughout, custom moldings, Camera security System,2 Car side entry Garage, brand New 80-Gallon water heater, CAC-2 Zones, Oil-Heat 3-zones, Roof-30 Yr Architectural(2011), Vinyl-siding, Andersen Windows & All New Paver Patio, Walkways & Blue Stone Steps! An absolutely gorgeous home that will not last!
|
- 4 Total Bedrooms
- 2 Full Baths
- 1 Half Bath
- 3200 SF
- 1.03 Acres
- 44867 SF Lot
- Built in 1985
- Colonial Style
- Lower Level: Finished
- Lot Dimensions/Acres: 1.03
- Condition: Pristine +
- Oven/Range
- Refrigerator
- Dishwasher
- Microwave
- Washer
- Dryer
- Hardwood Flooring
- 9 Rooms
- Entry Foyer
- Family Room
- Walk-in Closet
- 1 Fireplace
- Alarm System
- Baseboard
- Radiant
- Oil Fuel
- Propane Fuel
- Central A/C
- Basement: Full
- Features: Cathedral ceiling(s), eat-in kitchen, formal dining, granite counters, master bath, powder room, sauna, storage
- Brick Siding
- Vinyl Siding
- Attached Garage
- 2 Garage Spaces
- Community Water
- Other Waste Removal
- Pool
- Patio
- Fence
- Subdivision: Point Of Woods
- Shed
- Construction Materials: Frame
- Exterior Features: Sprinkler system
- Lot Features: Level, private
- Pool Features: In ground
- Window Features: Skylight(s)
- Parking Features: Private, Attached, 2 Car Attached, Driveway, On Street
|
|
Signature Premier Properties
|
Listing data is deemed reliable but is NOT guaranteed accurate.
|





 ;
;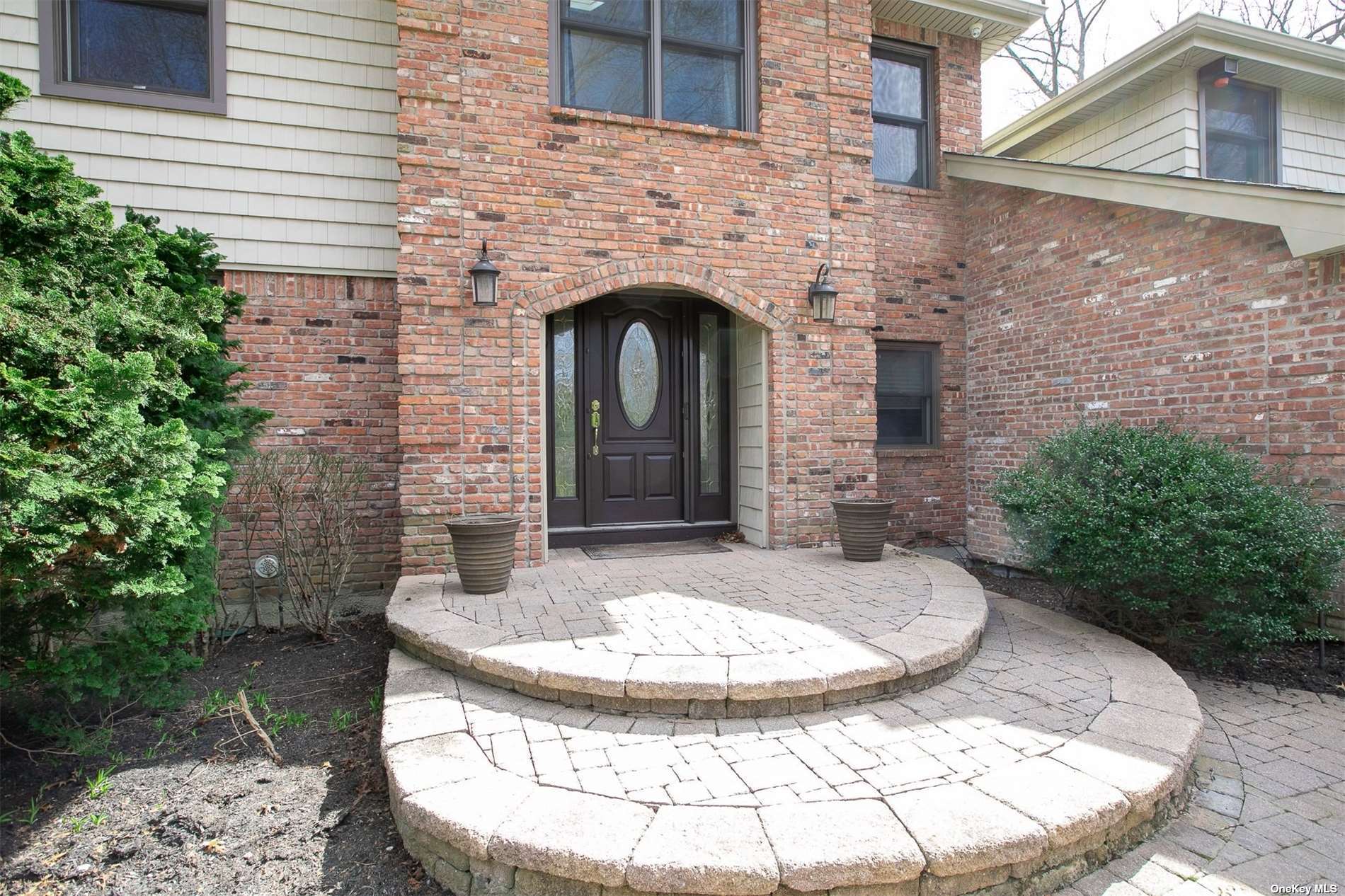 ;
;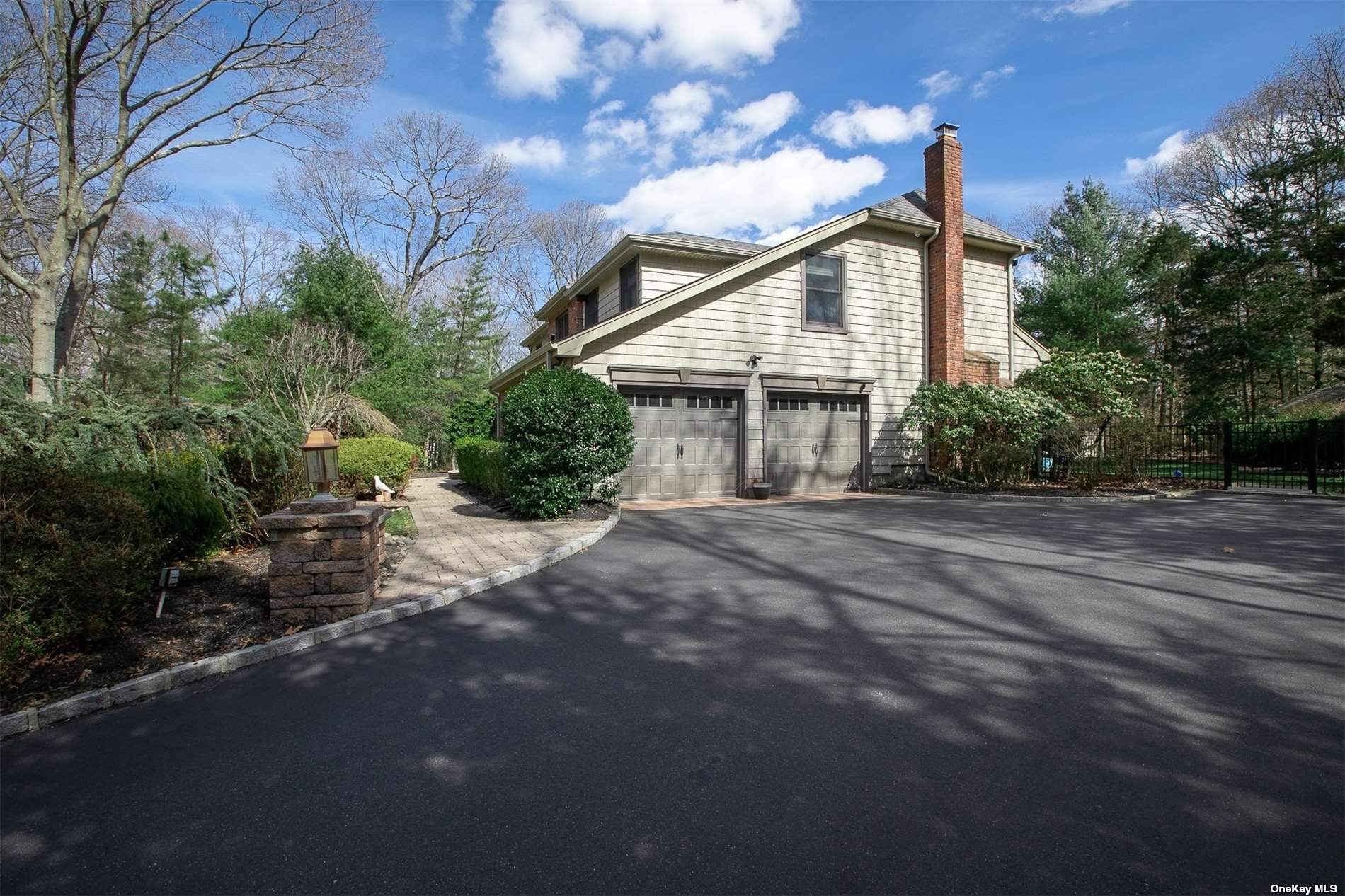 ;
;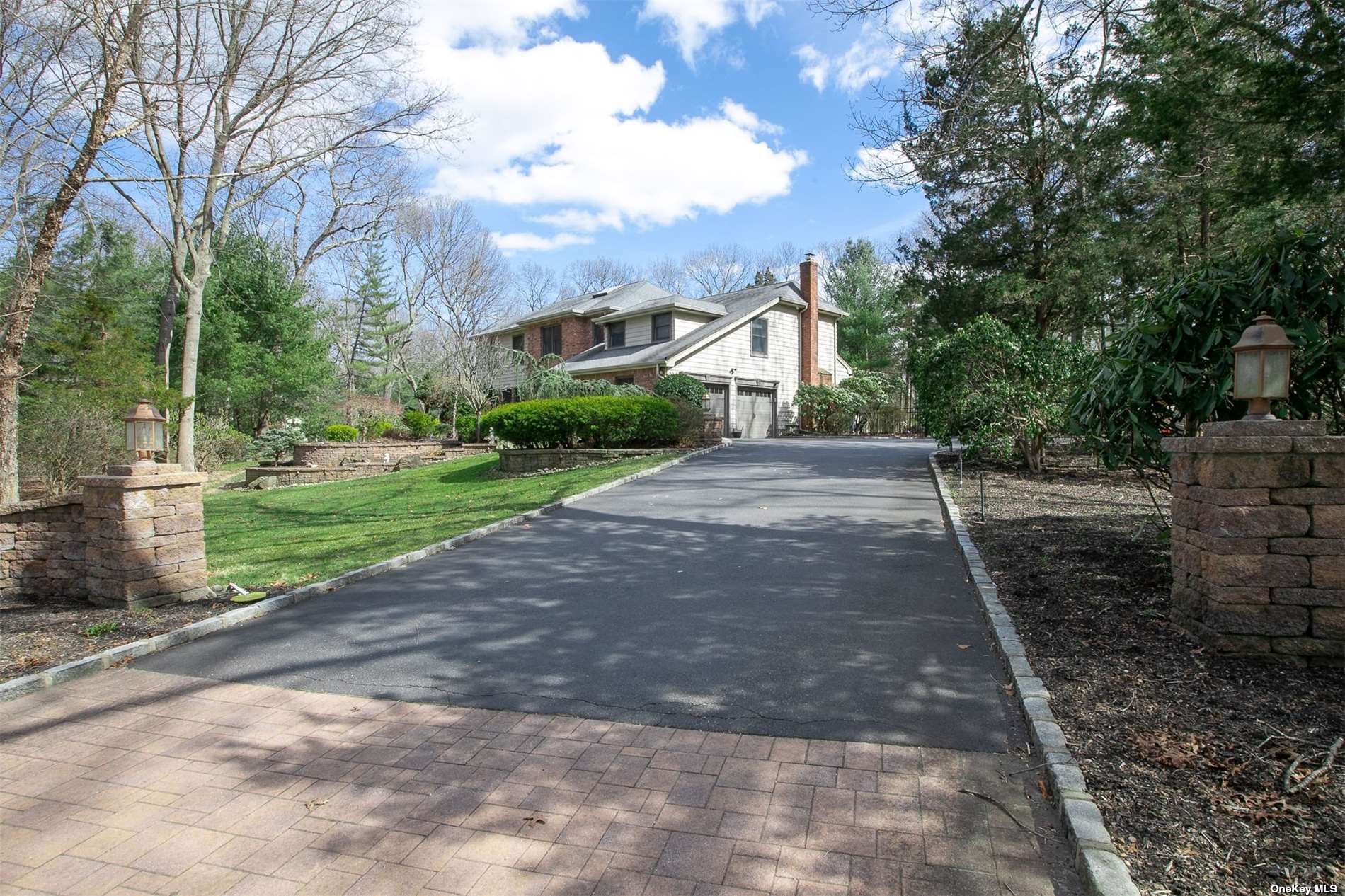 ;
;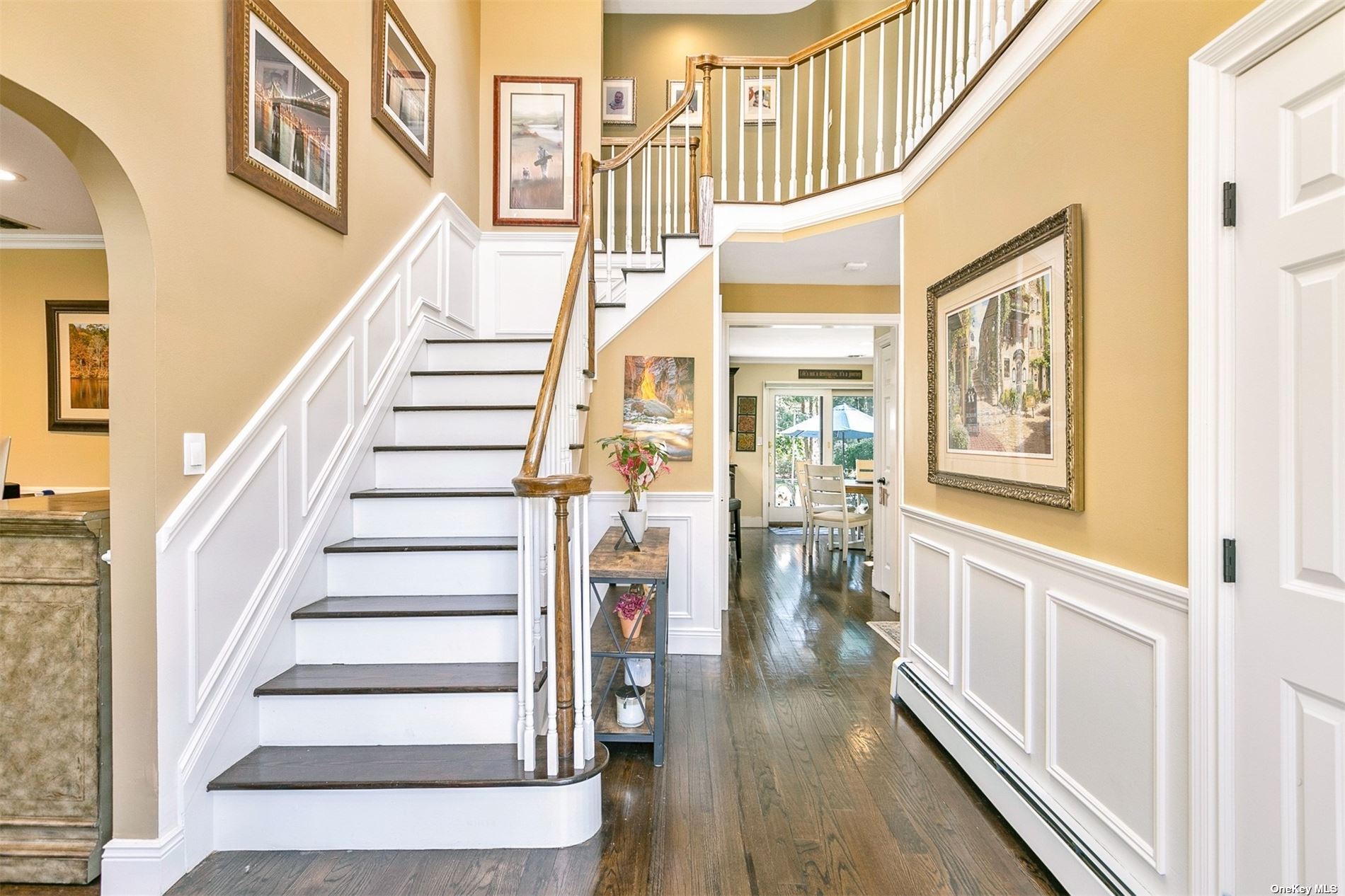 ;
; ;
; ;
; ;
; ;
; ;
;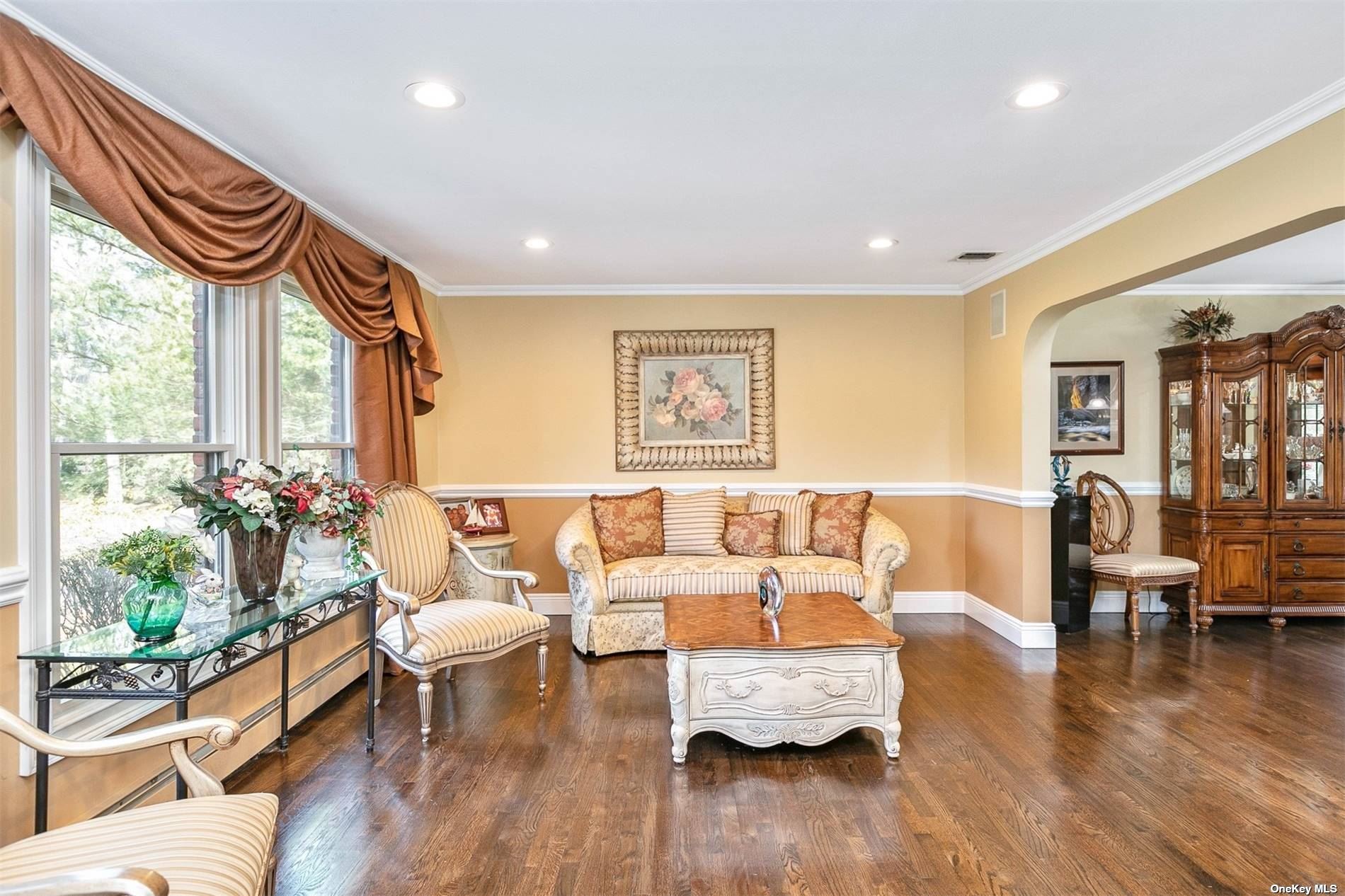 ;
; ;
; ;
;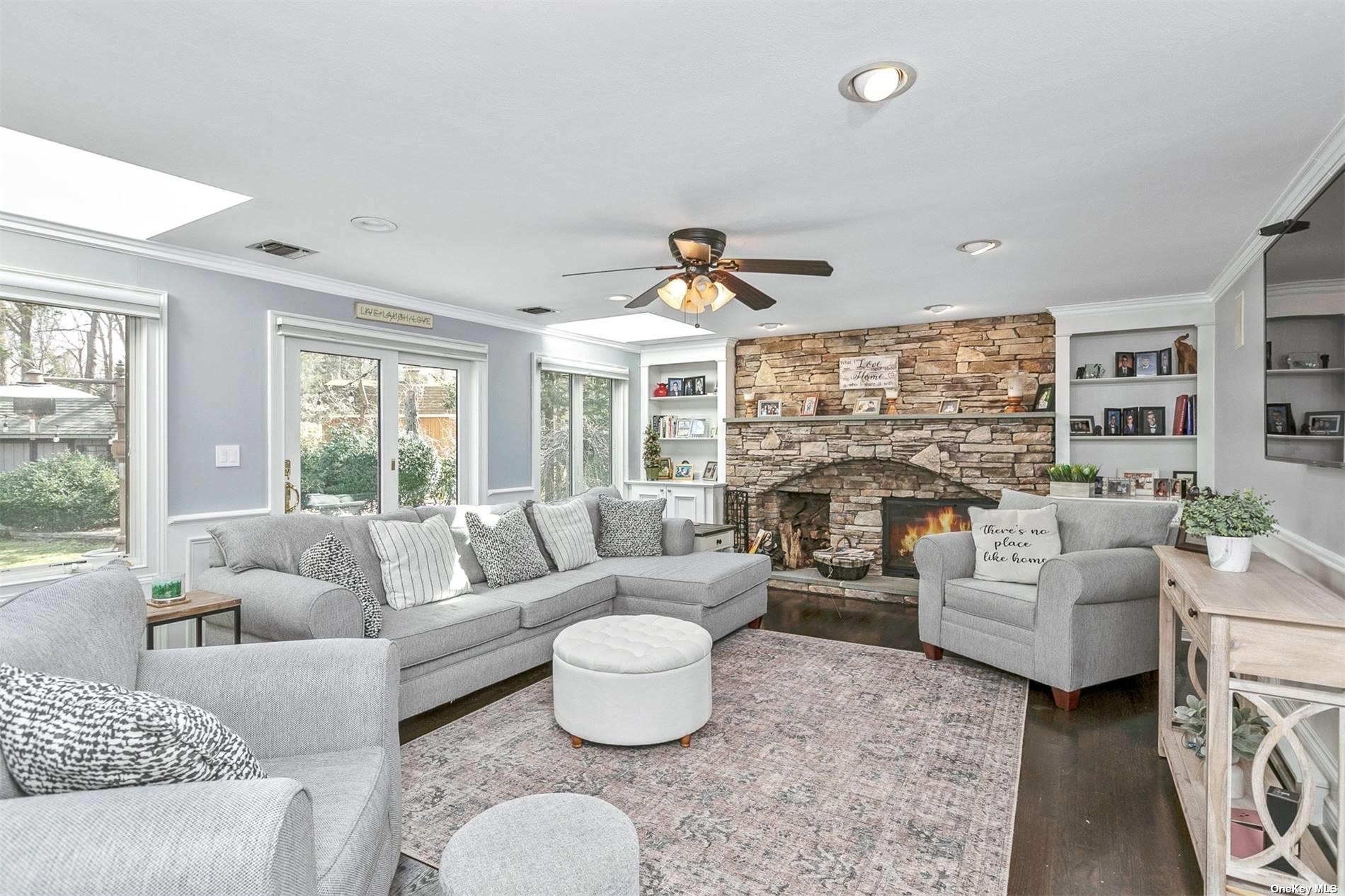 ;
; ;
; ;
; ;
; ;
; ;
;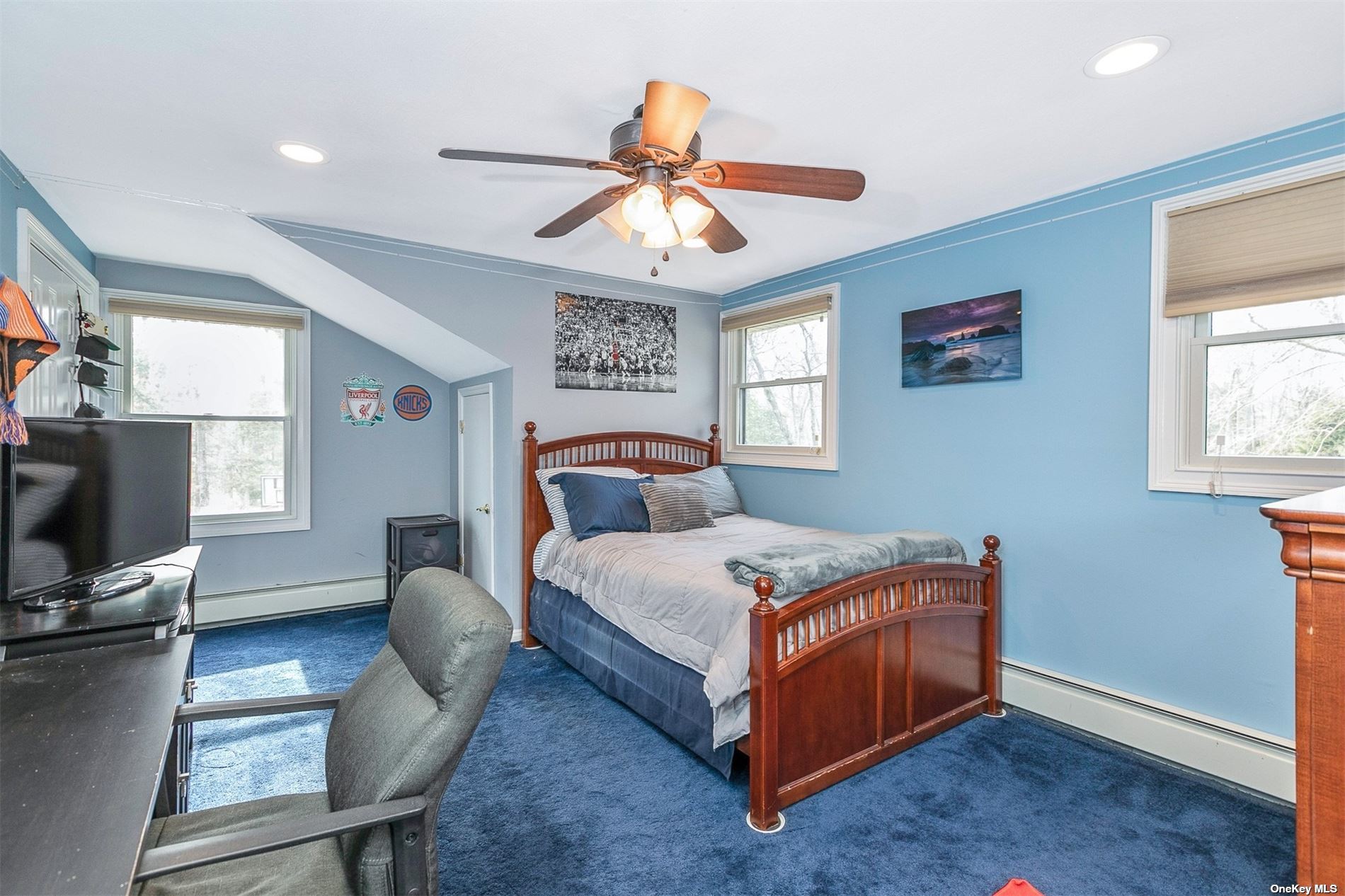 ;
; ;
;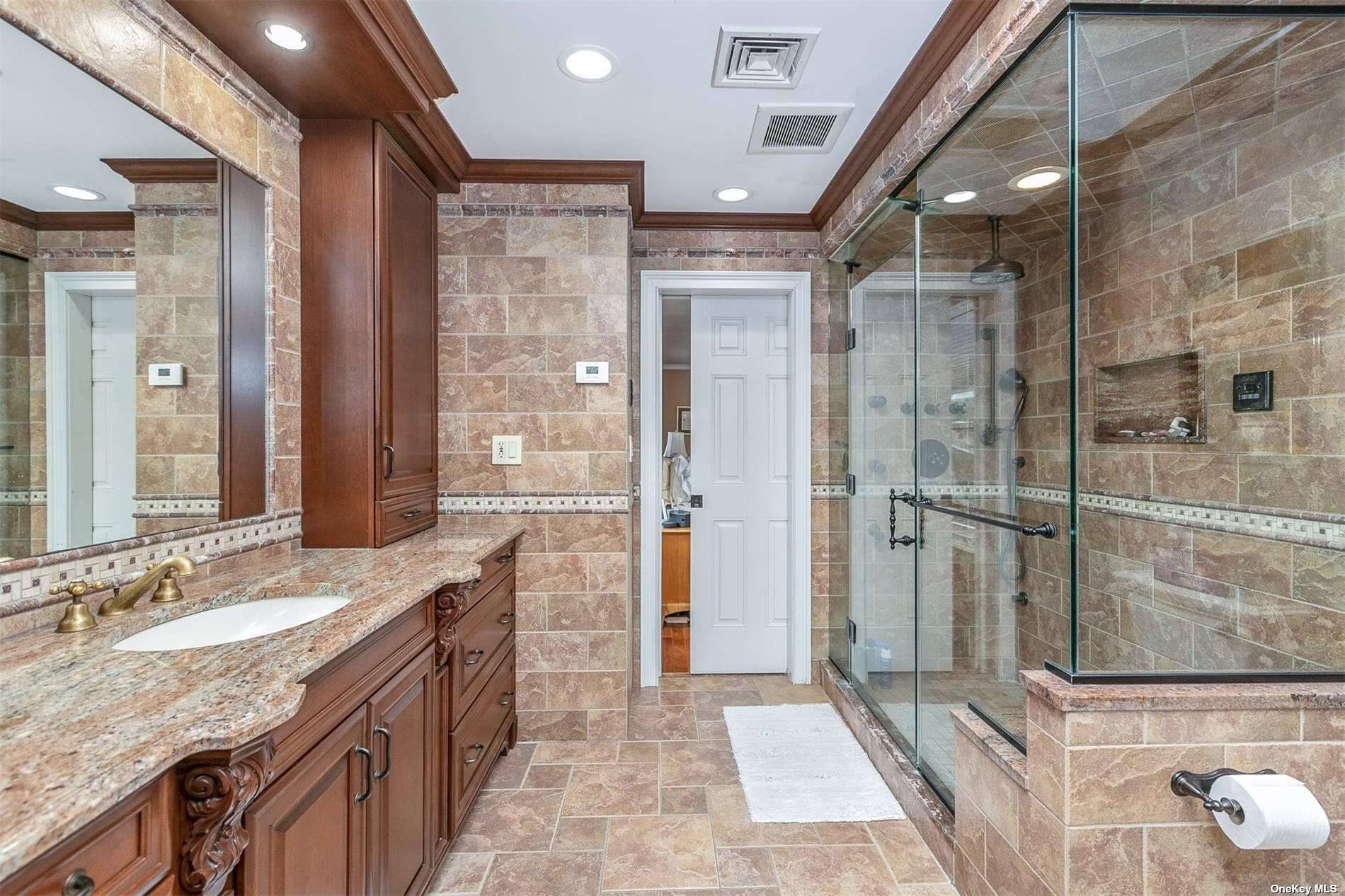 ;
; ;
; ;
;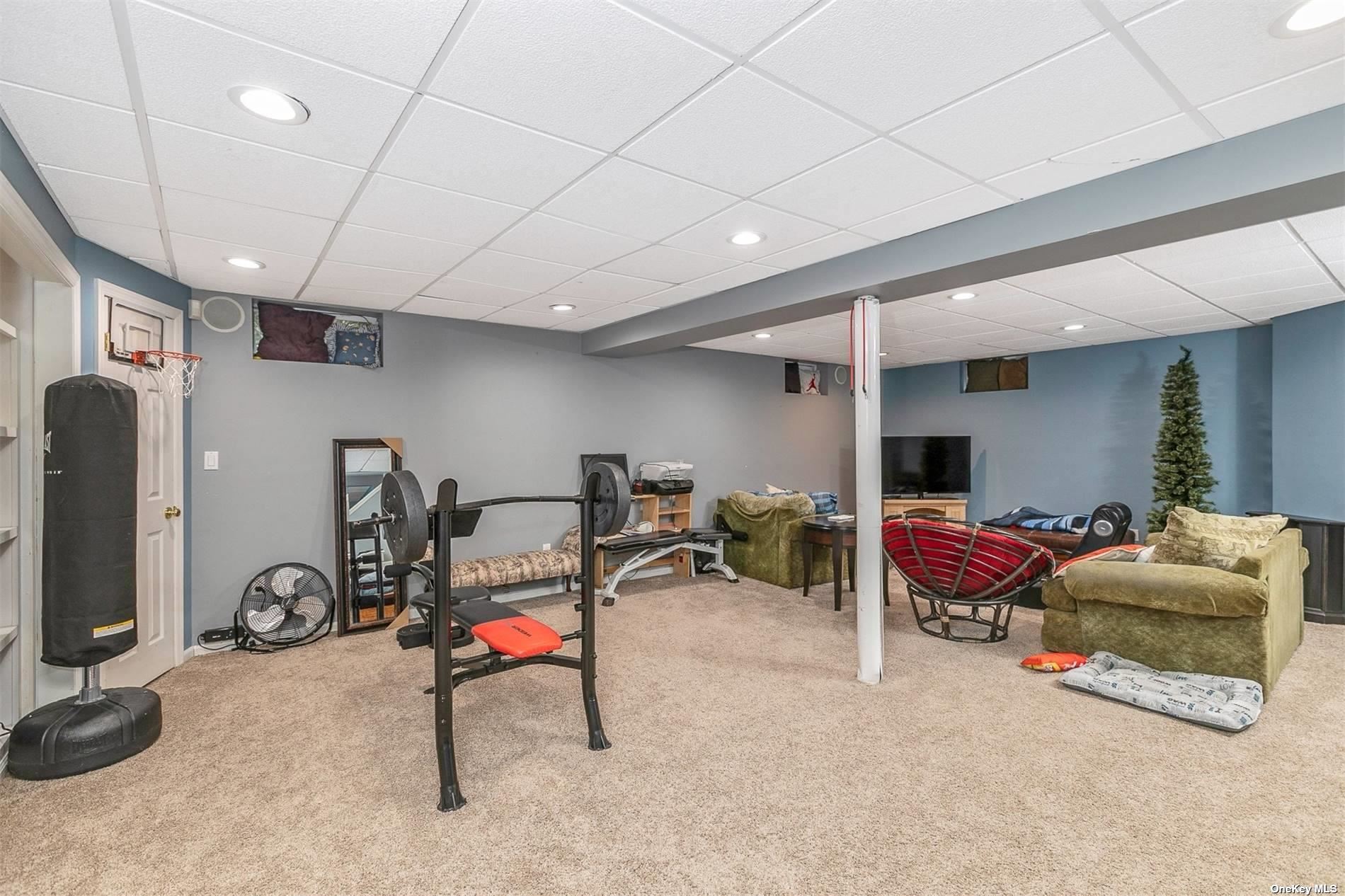 ;
;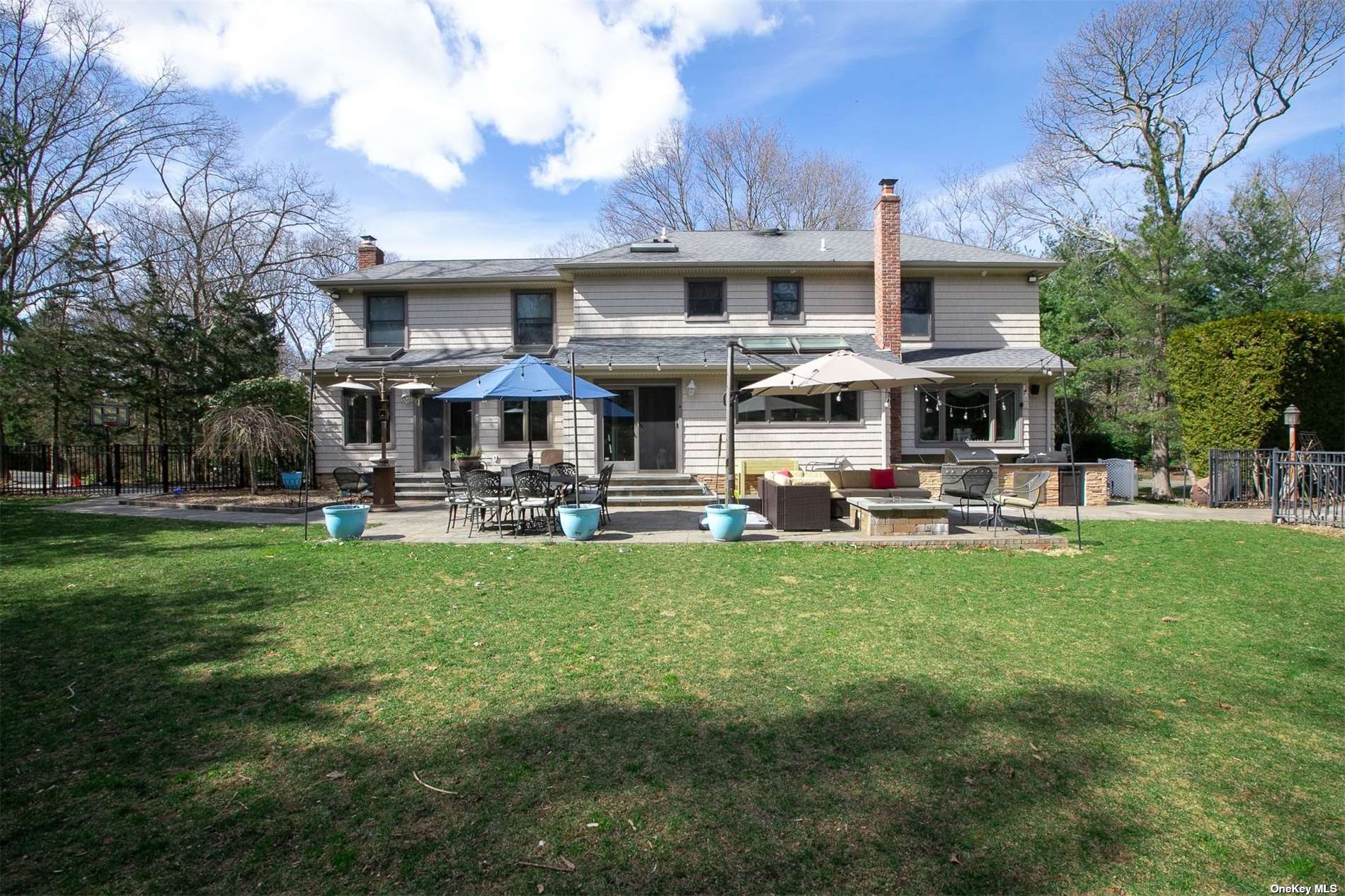 ;
;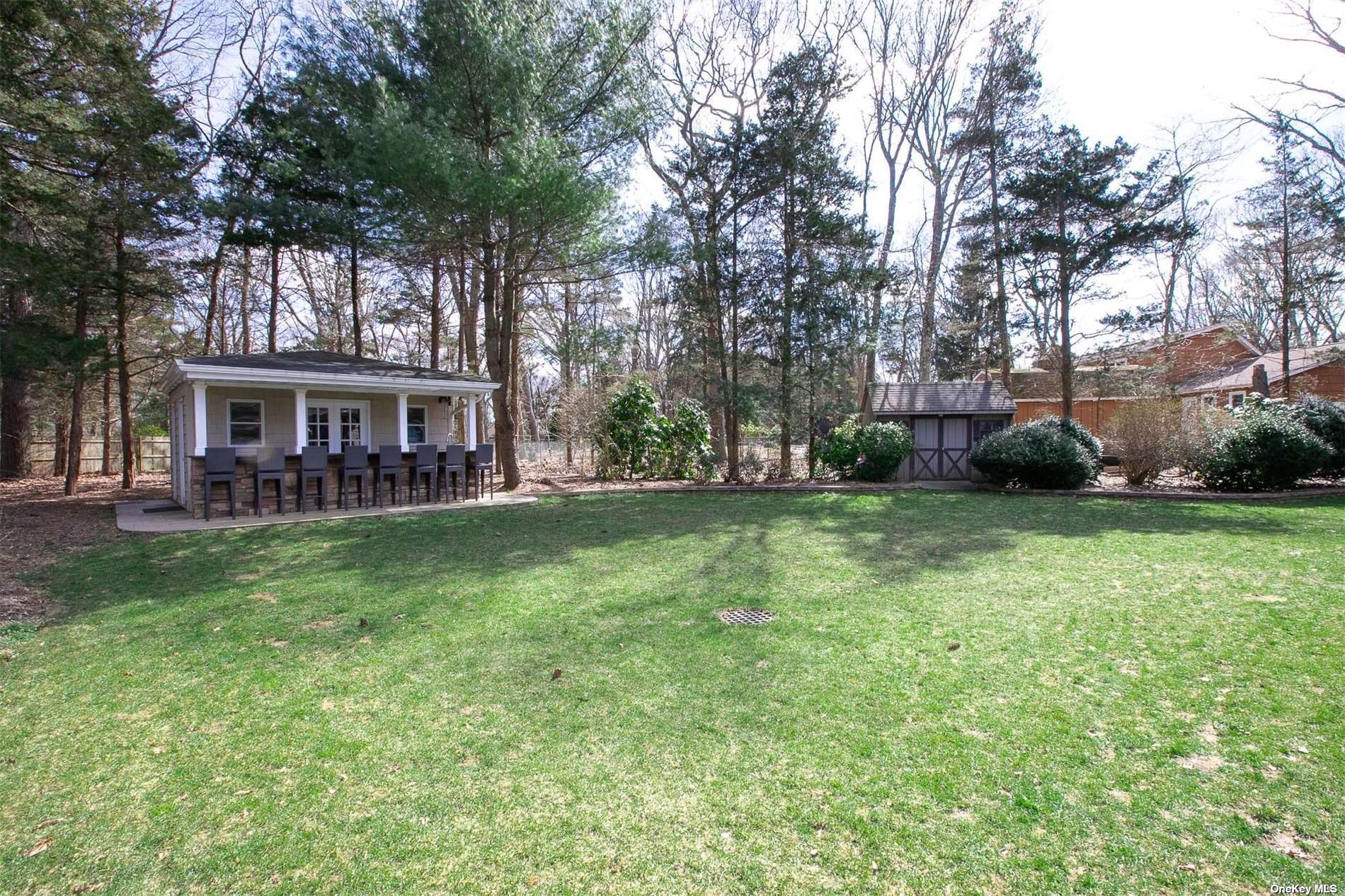 ;
; ;
;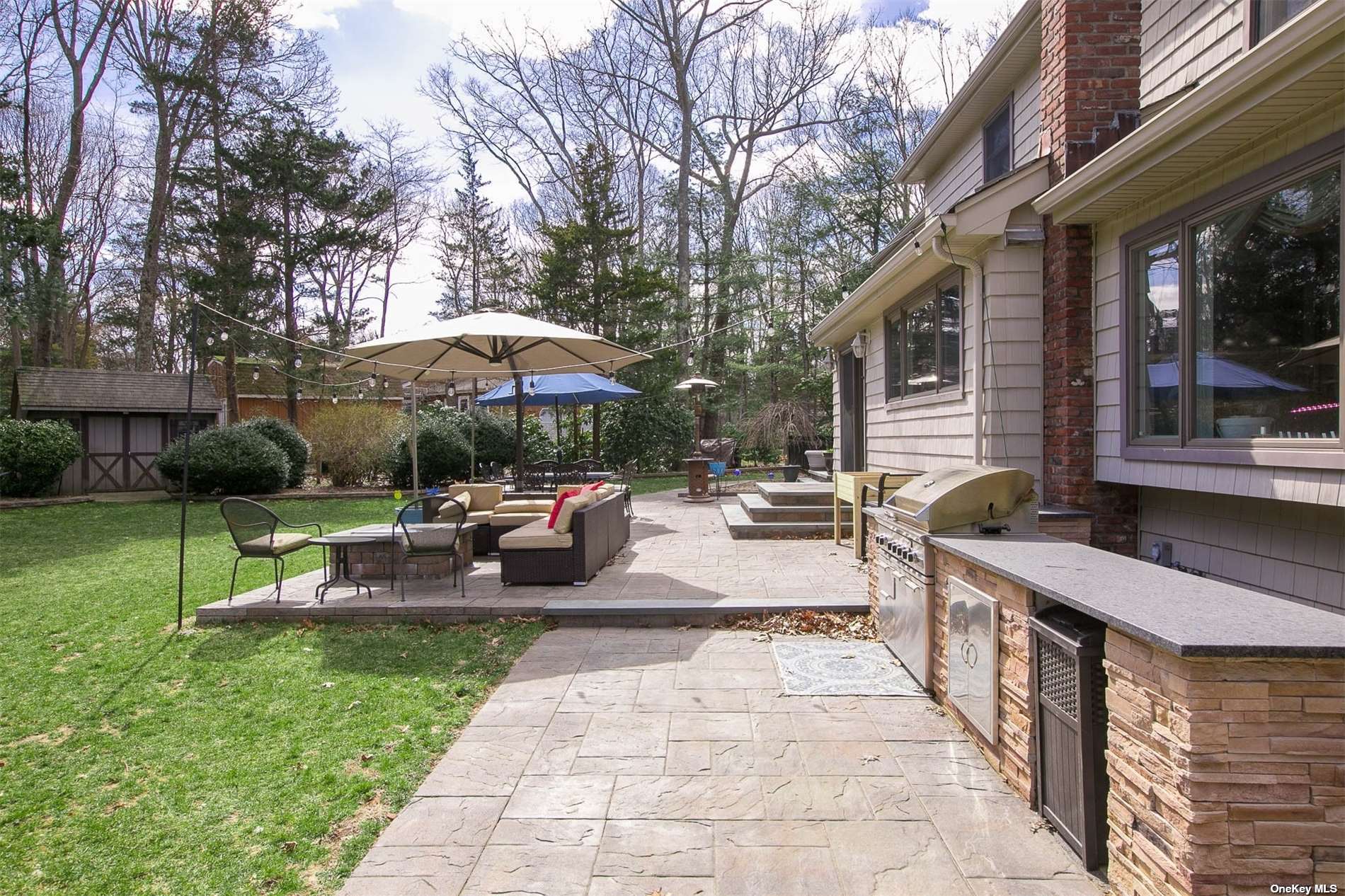 ;
; ;
;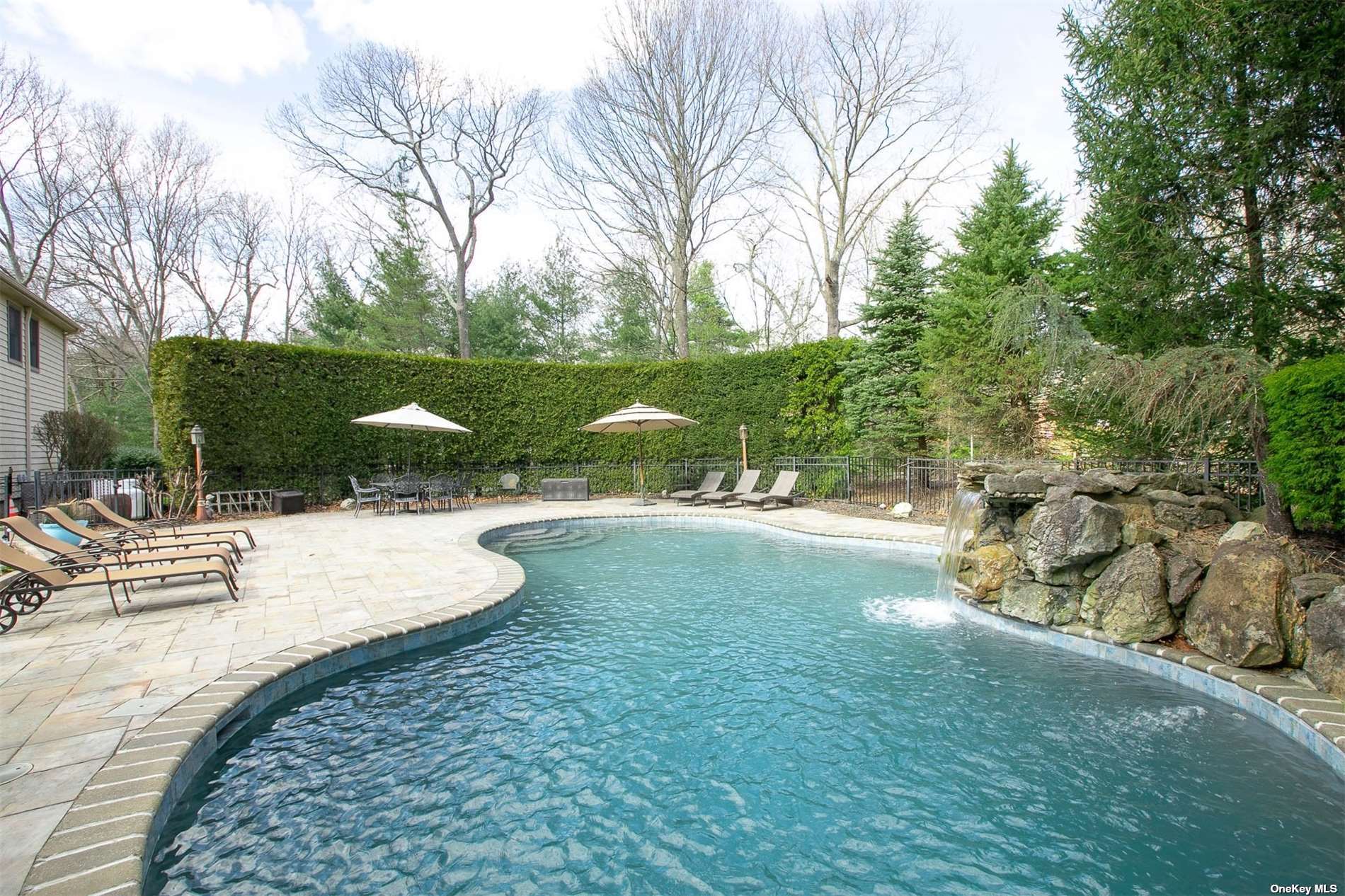 ;
; ;
;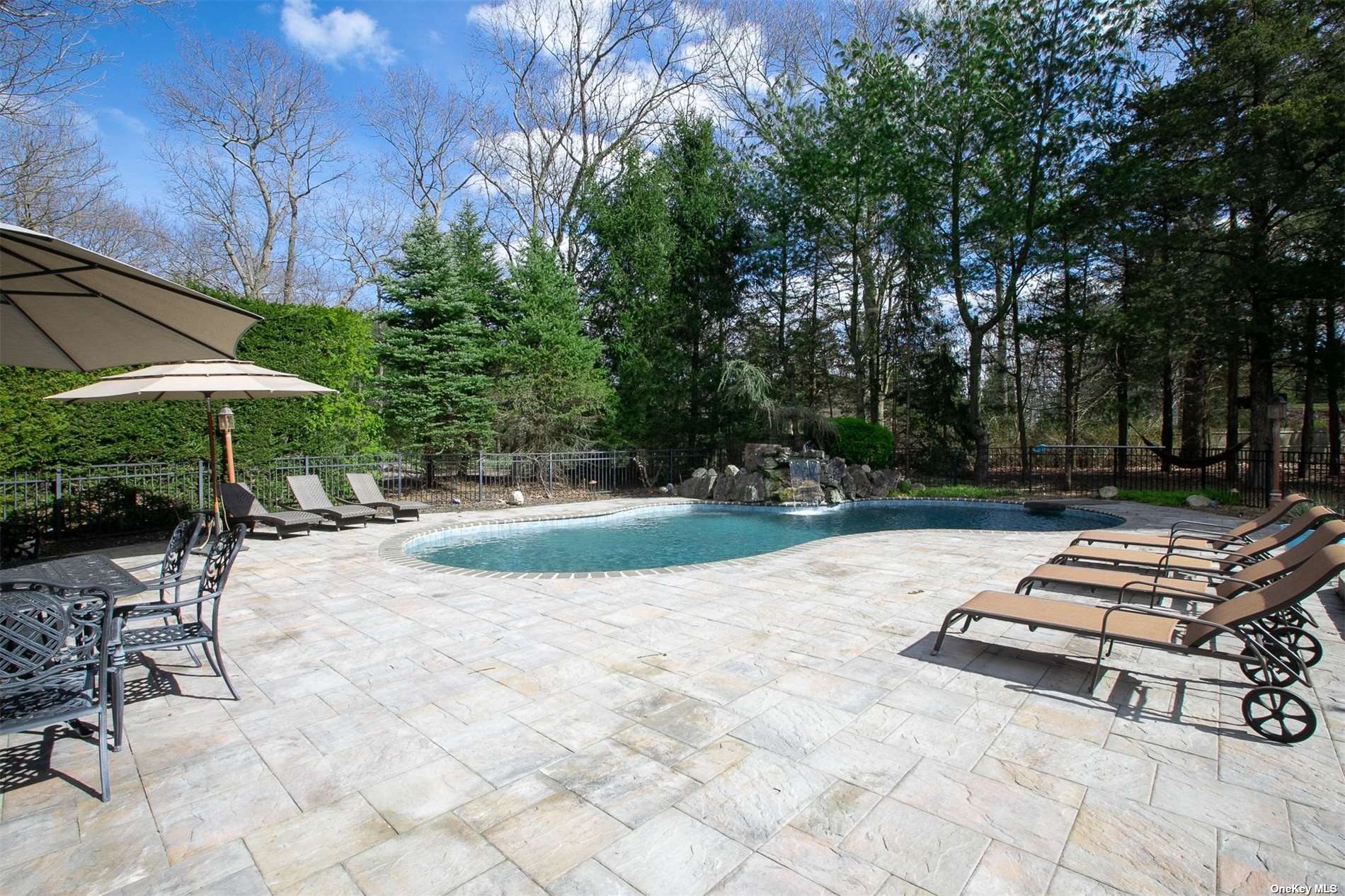 ;
; ;
;